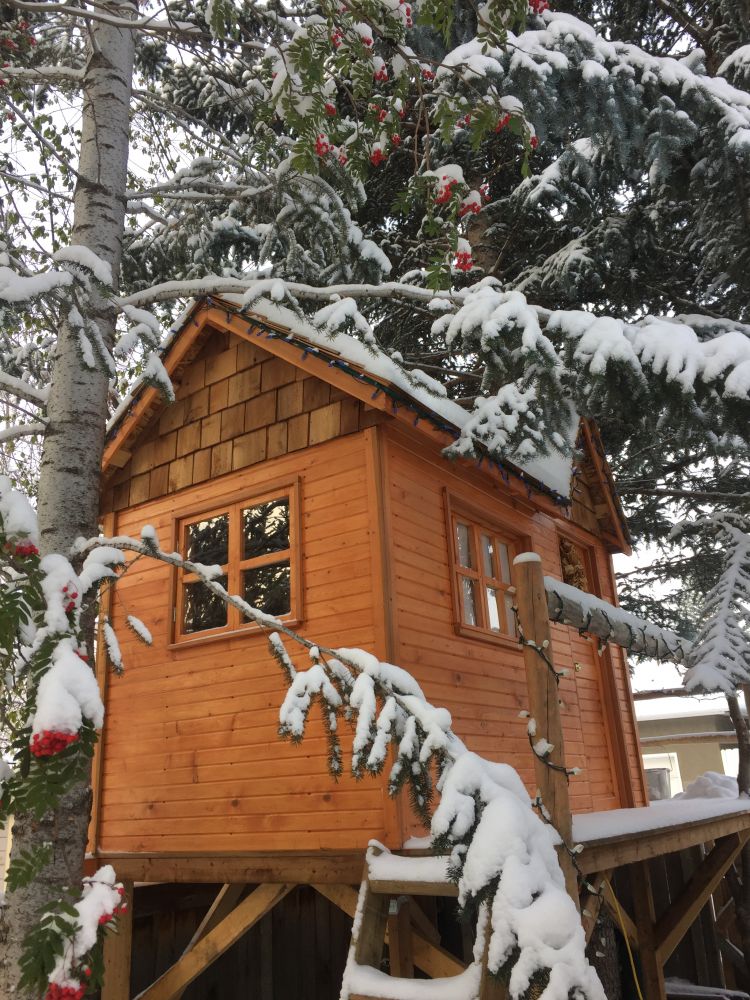woodwishper
木工爱好者Transforming a fantasy to a reality (2020-11-16)
Imaging this: In January, somewhere deep in a snowy forest, a log-wood cabin is shining with blink light in a quiet evening, so quiet that the howling of wild wolf from far away could be clearly heard. Inside the cabin are you and your loved one huddling in a soft love seat in front of a wood-burning fireplace, immersed in cracking sound of the burning woods and the music of “Always with Me”. Everything in the world are just snow, forest, log cabin, fire, music, you and your loved one. What a beautiful dreamy picture!
Above is my dream of building a log cabin in the deep forest of Rocky mountain. When it will be a reality is still unknown, though I have moved a few steps closer towards this dream. However, it always is worthy of being prepared and getting ready as one of your splendid dreams might come true today or tomorrow, as least this is what happened to me.
When my son was born, I planted a young maple tree in my backyard, wishing to build a tree house on it once it grew big. Till the last Christmas, my son and I were still planning the treehouse on paper and merely talking about it, waiting for the little maple tree to grow big and strong enough to hold a tree house, while my wife laughed hardly many times on our silly plan. We left our maple tree behind and moved away from our house to a different city last year. After we hunted our house, moved in and settled down in the new city, I finally realized that there two big pine trees in the backyard facing the back fence and alley. A perfect spot for my son’s tree house!
I told my son my discovery and we measured the space and planed the layout of tree house. It was February and ground was still frozen and snow-covered. But this did not prevent me from buying some lumbers and planning to start the process once the weather becomes warm. Many times I looked at the pile of lumbers in the garage and wondering what a tree house will come out of these lumbers, the same exciting as my son every time when he saw the wood, though I am still not sure when and how I will finish such a brand new project.
As our city declared pandemic and locked down in March this year, I finally made up my mind and declared that I will give my son a tree house as a birthday gift this summer. My son sure was very excited and offered me his help with the project. My wife suggested a cedar tree house. I don’t like the cedar idea as she has no sense of the price for cedar wood. As a compromise, I promised that the roof of tree house will be cedar shingles and the tree house outside appearance will be in the color of cedar.
Here are the design and plan: Size of the treehouse will be 6 feet by 8 feet and 6 feet tall, corridor’s size is 2 feet wide and the deck is roughly about 5 feet by 8 feet depending on the space available. The floor of tree house will be supported by four pillars made of double 2x4 lumber glued and nailed together, with one side of the floor frame attached to the pine tree. Pillars will sit on four concrete deck blocks which are leveled on the ground. The deck of the treehouse was also supported by 4 pillars and deck blocks. The corridor will locate at the front of the treehouse, connecting with the deck on the other side of the pine tree. My wife even wants the corridor to be a covered one, but it will be much of extra work and budget, so I decided to leave the corridor uncovered. There will be railings surrounding the corridor and deck. During the process of building, I found some very nice drift woods from a nearby lake and we used the drift woods as railings. It looked nice and saved some money. There will be two ways to access the treehouse: one is a wood ladder connected to corridor, and the other is a rope ladder leading to the deck. The roof of the treehouse will be vaulted at the entrance door and over one of the windows. Two windows are planned: one at the front beside the door, and one at the east side of the tree house. Siding of the house will be tongue and grooved pine panels screwed to the house frame and finally the siding will be finished with water-proof treatment to give an appearance of cedar color.
Following are the pictures of treehouse at different stages of construction:
Ground opening ceremony by VIP my wife. Sorry, my cellphone was run out of battery and no photo was taken. Lost a historical moment. Sigh!
Always with Me:
Floor and foundation:
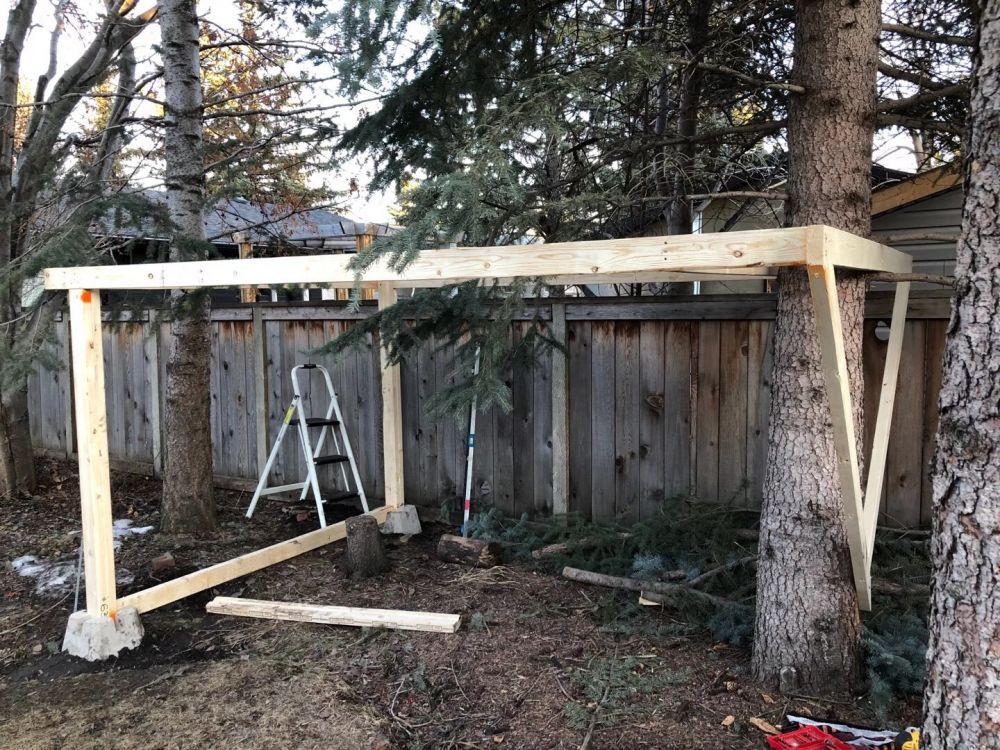 Framing:
Framing:
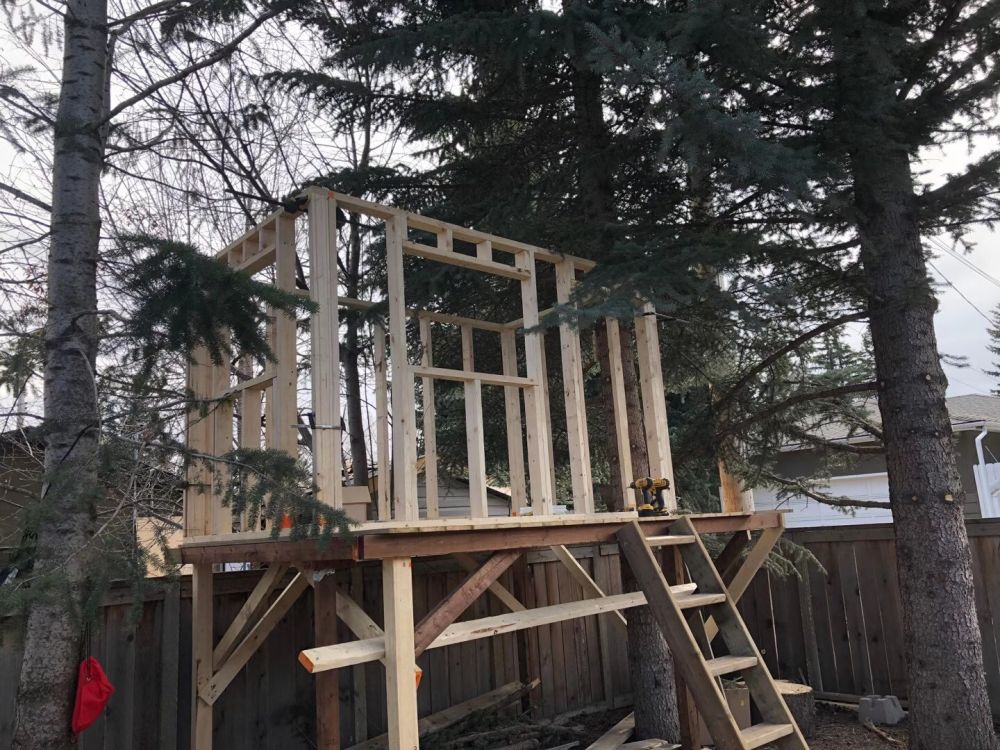
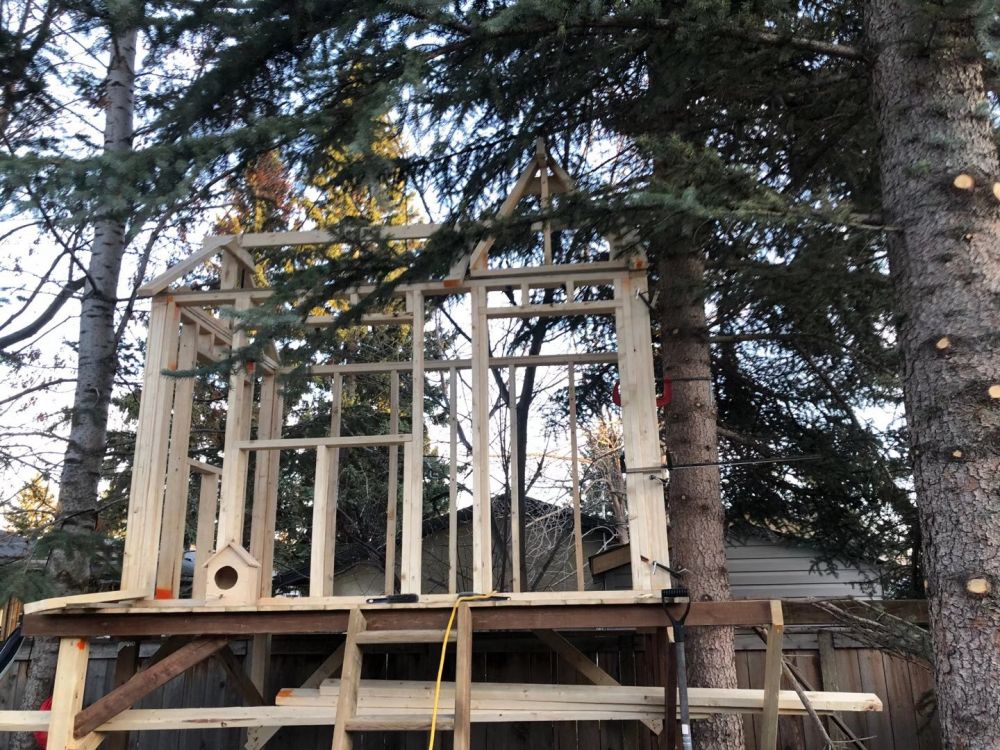 Roof:
Roof:
 Shingles and siding:
Shingles and siding:


 Final finishing: Install windows, door and trims and weatherproof treatment. Windows and door are home made:
Final finishing: Install windows, door and trims and weatherproof treatment. Windows and door are home made:

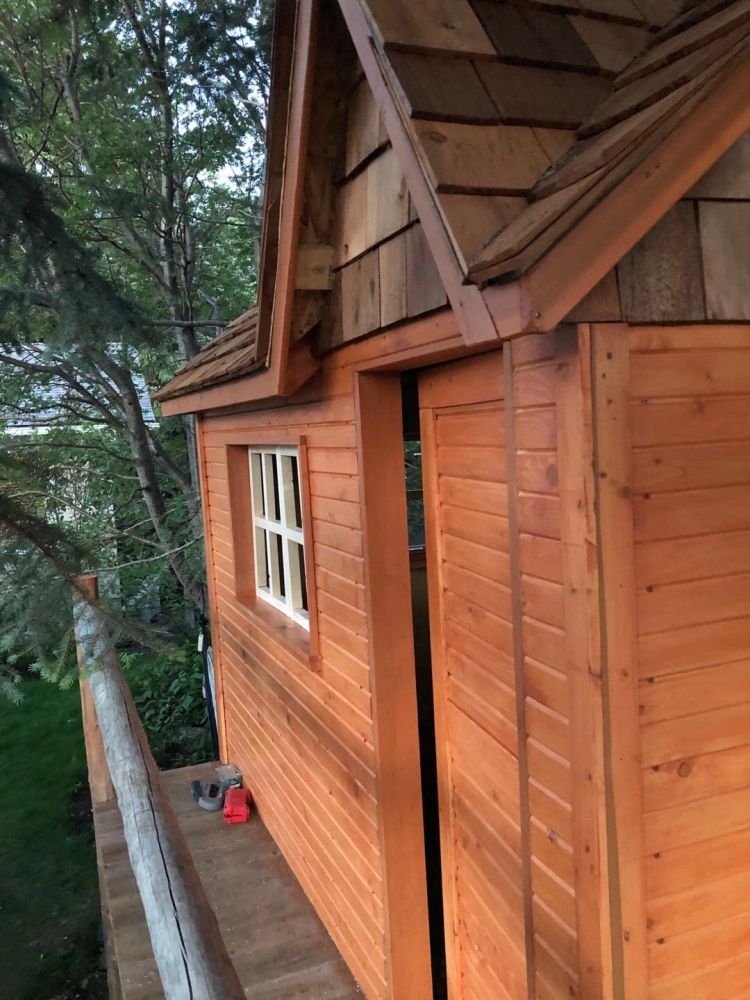

 Tree house covered under snow:
Tree house covered under snow:
