正文
接着写:
拆到上次的麽样,就只好等着电工和水工先把电线和vent pipes改路.好在两组人联结得还算好,一星期的时间里就搞定了.因为电工报价的合理,加上自己没有时间去研究本地的electric code(can be very complicated),决定把全部电工包给这家专业的电工公司.事实证明这个决定是非常正确的.虽然以前在国内大学里还上过电工课,实际上kitchen对电工的要求很多.譬如range, frig, microwave都需要decicated line directly from the box. What kind of outlets need to have ground protection. How far apart outlets should be from each other. etc.etc. 前后电工活需要两个电工两个整天的时间.包工包料加上electric main upgrade $2300. 如果谁决定自己做contractor的话,一定要至少要3个estimate,然后negotiate against each other. 最初电工的报价是$2800.
Plumbing也是一样的.两个vent需要reroute.决定get ride of existing baseboard heating and replacing with toekick heater. 这两项也是需要专业人士.如果把厨房全部水工都外包的话,大概需要$2500 - $3000. 只是上边两项的话只要$1300.加上对自己还有点信心,就决定自己做一部分.水工师傅人很好,给了很多有用的建议和指导.
打字太累了,看照片把...
Wall A

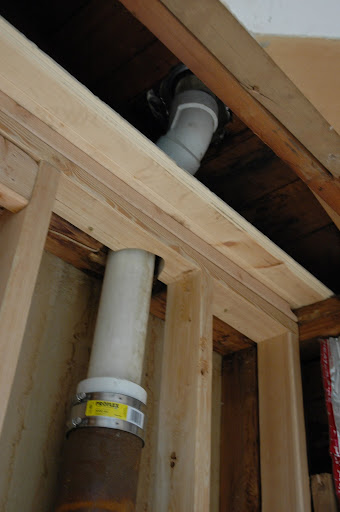
A few points worth noting here:
1. Notice that closet is completely gone after electric wires rerouted.
2. reframed partition wall- old one was in poor condition, IMPORTANT - need to go back to cabinet design, figure out cabinet size and add blocking as needed
3. also notice the 4-inch cast iron vent pipe was cut and extension now going straight out to roof (roof work too)
4. Notice new electric wires and outlet boxes
Wall B

1. old hood vent outlet patched up and insulation added
2. 2-inch galvanized vent pipe cut and extension now going straight, similar to Wall A, now 42-inch cabinets can go to ceiling
3. Plumbing: changed galvanized pipe to PVC, cut cold/hot water supply line and cap (had to learn soldiering copper pipes on the fly)
4. Also new electric wires
Closer look at the pipes:
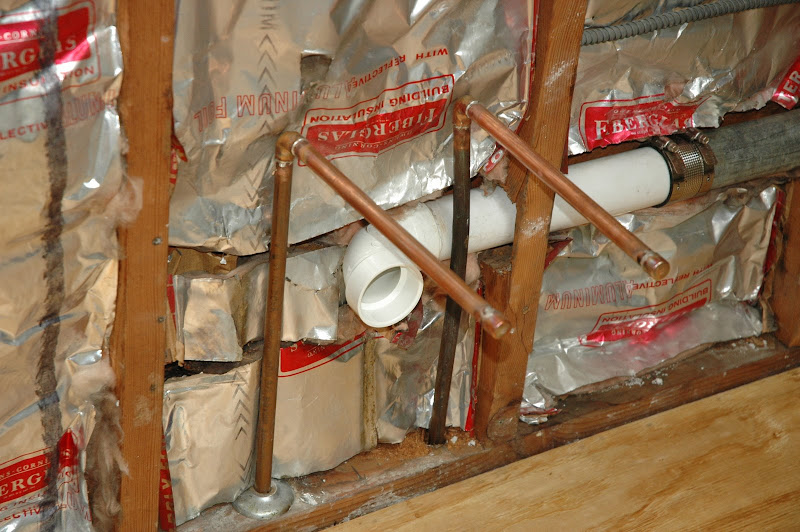
Floor: need careful study on what to use. Will explain in details later. Here added 3/8 plywood exterior grade, screw into wood plank subfloor.
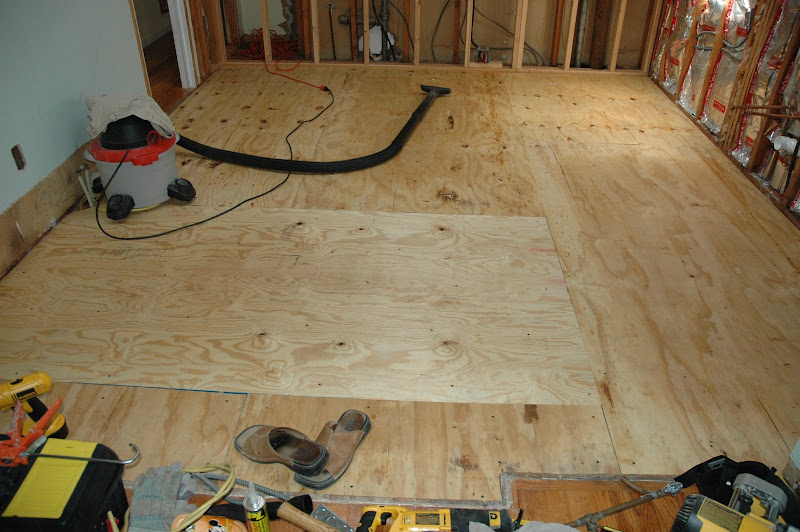
Ceiling: before and after patch up
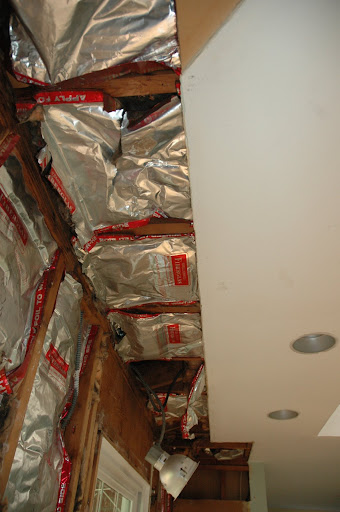



Walls: hang dry wall, spackle, and a layer of primer. Cutting opennings for outlets needs some careful measurement.



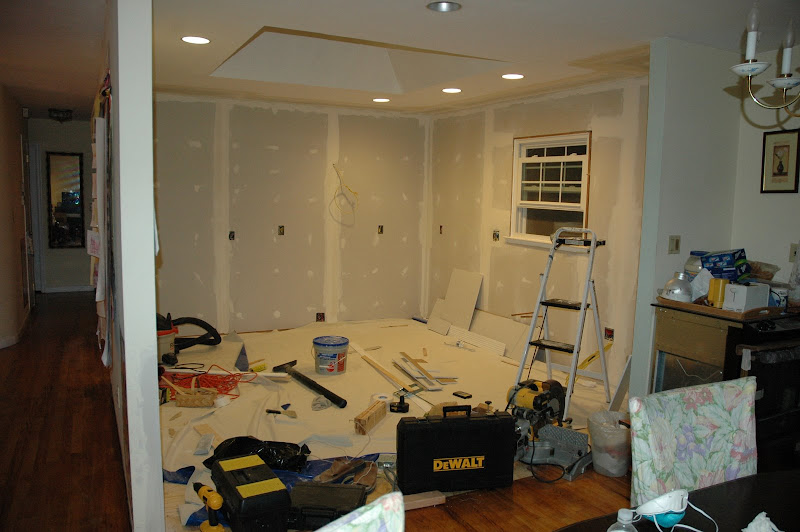
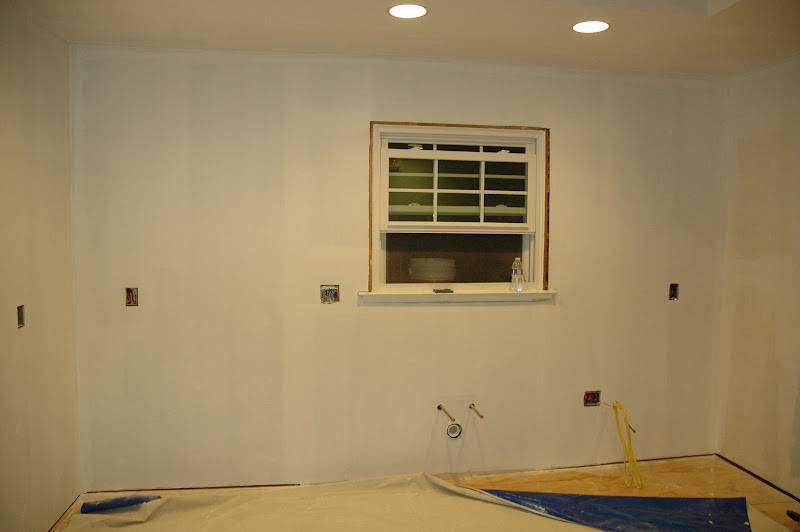

下次再讲讲对地的研究
To be continued.
拆到上次的麽样,就只好等着电工和水工先把电线和vent pipes改路.好在两组人联结得还算好,一星期的时间里就搞定了.因为电工报价的合理,加上自己没有时间去研究本地的electric code(can be very complicated),决定把全部电工包给这家专业的电工公司.事实证明这个决定是非常正确的.虽然以前在国内大学里还上过电工课,实际上kitchen对电工的要求很多.譬如range, frig, microwave都需要decicated line directly from the box. What kind of outlets need to have ground protection. How far apart outlets should be from each other. etc.etc. 前后电工活需要两个电工两个整天的时间.包工包料加上electric main upgrade $2300. 如果谁决定自己做contractor的话,一定要至少要3个estimate,然后negotiate against each other. 最初电工的报价是$2800.
Plumbing也是一样的.两个vent需要reroute.决定get ride of existing baseboard heating and replacing with toekick heater. 这两项也是需要专业人士.如果把厨房全部水工都外包的话,大概需要$2500 - $3000. 只是上边两项的话只要$1300.加上对自己还有点信心,就决定自己做一部分.水工师傅人很好,给了很多有用的建议和指导.
打字太累了,看照片把...
Wall A
A few points worth noting here:
1. Notice that closet is completely gone after electric wires rerouted.
2. reframed partition wall- old one was in poor condition, IMPORTANT - need to go back to cabinet design, figure out cabinet size and add blocking as needed
3. also notice the 4-inch cast iron vent pipe was cut and extension now going straight out to roof (roof work too)
4. Notice new electric wires and outlet boxes
Wall B
1. old hood vent outlet patched up and insulation added
2. 2-inch galvanized vent pipe cut and extension now going straight, similar to Wall A, now 42-inch cabinets can go to ceiling
3. Plumbing: changed galvanized pipe to PVC, cut cold/hot water supply line and cap (had to learn soldiering copper pipes on the fly)
4. Also new electric wires
Closer look at the pipes:
Floor: need careful study on what to use. Will explain in details later. Here added 3/8 plywood exterior grade, screw into wood plank subfloor.
Ceiling: before and after patch up
Walls: hang dry wall, spackle, and a layer of primer. Cutting opennings for outlets needs some careful measurement.
下次再讲讲对地的研究
To be continued.
评论
目前还没有任何评论
登录后才可评论.




