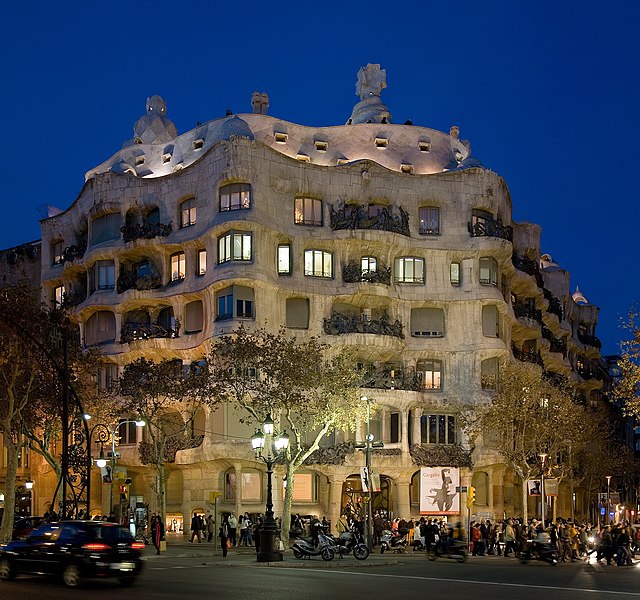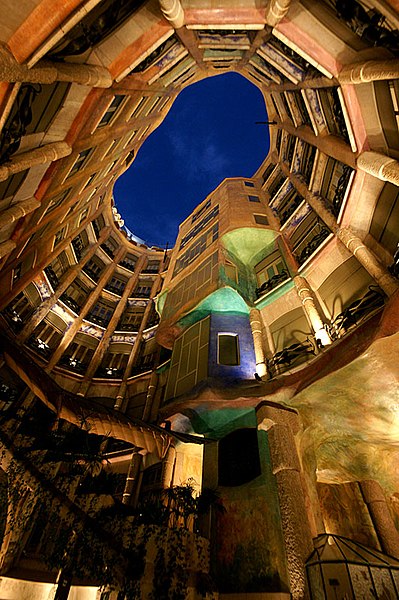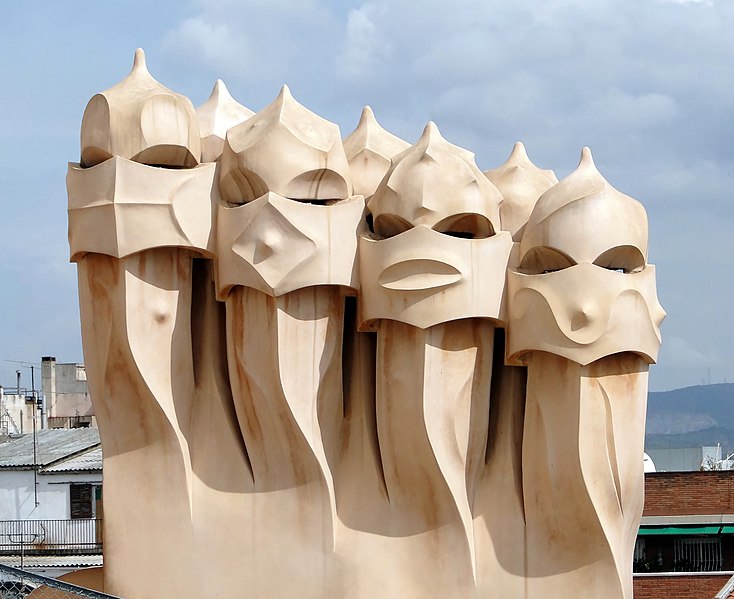米拉公寓的外形 在巴塞罗那帕塞奥·德格拉西亚大街上,坐落着一幢闻名全球的纯粹现代风格的楼房——米拉公寓。老百姓多把它称为“石头房子”。它的设计者就是被誉为“上帝的建筑师”的天才大师安东尼奥·高迪。高迪一生留下无数知名建筑,也让人感慨,“没有哪座城市会像巴塞罗那,因一个人(高迪)而变得熠熠生辉。”
浑然天成的感觉 米拉公寓于1906~1910年在西班牙巴塞罗那建成。设计米拉公寓的西班牙著名建筑师安东尼奥。高迪(Atonio Gaudi,1852—1926年)是在建筑艺术探新中勇于开辟另一条道路的人,他以浪漫主义的幻想极力使塑性艺术渗透到三度空间的建筑中去,在米拉公寓设计中,把重点放在造型的艺术表现方面。他发挥想象力,建筑形象奇特,怪诞不经。同时吸收了伊斯兰建筑的风格,与哥特式建筑的结构特点相结合,采取自然的形式,精心去探索他独创的塑性建筑楷模。
内部装饰精致入微 这幢建筑完工时因其先锋性质和大胆的手法而引起了极大的骚动。许多人认为这幢房子代表了现代派的顶峰,20世纪全世界最奇特的建筑物。 这是一尊由波浪型的曲线构成的巨大石造纪念碑,形状扭曲奇特的通风口,石块好像都是液体的,有机的,房顶上的烟囱和通风口成了幻影似的战士,抽象的陶瓷拼花螺旋,惊人想象力的魔幻森林。米拉公寓使得Passeig de Gràcia大街上的其他建筑多少有些平淡无奇。米拉之家是用一组组石质隔墙和柱子为结构,大的阳台和窗户,中间有两个天井。不同高度的顶楼形成,有波状的楼顶,独特的阳台和窗户设计,再加上巨大神秘造型的通风口,在当时引起相当大的骚动,人们认为此建筑若非出自恶魔之手就是疯子所为。
20世纪全世界最奇特的建筑物 米拉公寓以取材于海浪的波浪造型和铸铁的阳台扶栏著称
用柔和的线条去表现一切 在高迪的眼中,直角是人为的,大自然中不存在直角的物体。高迪的一切灵感来源于自然和幻想:海浪的弧度、海螺的纹路、蜂巢的格致、神话人物的形状,都是他酷爱采用的表达方式,他痛恨硬邦邦的直线,他喜欢用柔和的曲线和五彩的颜色表达一切。
造型奇特的烟囱 甚至每一个烟囱的造型、每一块砖的摆法,高迪都有兴趣玩味半天。他喜欢慢慢地让灵感萌芽、开花,他享受这样的过程。新
米拉公寓 佩雷·米拉是个富翁,他和妻子参观了巴特略公寓后羡慕不已,决定造一座更加令人叹为观止的建筑。米拉找到了红极一时的青年建筑师高迪,请他来设计、建造,并答应给他充分的创作和行动自由。不过事后他才发觉,他的这一允诺是有欠考虑的。
内部设计欣赏 工程热火朝天地展开了。米拉却在工地上忧心如焚地打转转,因为他心里有许多问题百思而不得其解:为什么工程已开工却不见图纸?为什么没有预算?为什么没有设计方案?如此等等。高迪默不作声——语言不是他表达意见惟一的和最好的方式。不过,终于有一天,他沉不住气了,从口袋里摸出一张揉得皱巴巴的纸片,冲着米拉说:“这就是我的公寓设计方案!
米拉公寓屋顶造型 这个公寓的屋顶造型相当怪异,似乎外星人更容易通过这些图形与大师沟通房
米拉公寓 米拉公寓位于街道转角,地面以上共六层(含屋顶层),屋顶高低错落,墙面凸凹不平,到处可见蜿蜒起伏的曲线。屋檐和屋脊有高有低,呈蛇形曲线。整座大楼仿佛是一座被海水长期浸蚀又经风化布满孔洞的岩体,墙体本身也像波涛汹涌的海面,富于动感。
米拉公寓阳台:这里看到铁匠世家出身的高迪对铁材质的创造运用 米拉公寓的阳台栏杆由扭曲回绕的铁条和铁板构成,如同挂在岩体上的一簇簇杂乱的海草。米拉公寓的平面布置也不同一般,墙线曲折弯扭,房间的平面形状也几乎全是“离方遁圆”,没有一处是方正的矩形。公寓屋顶上有六个大尖顶和若干小的奇形怪状突出物体,其造型有的似神话中的怪曾,有的如螺旋体,有的像披上全副盔甲的军士,有的像神话中的怪兽,有的像教堂的大钟,有的如无名的花蕾、如骷髅、如天外来客……。其实,这是特殊形式的烟囱和通风管道。后来它们与古埃尔公园和圣家族大教堂一样,也成了巴塞罗那的象征。http://sy.bbs.house.sina.com.cn/thread-8085270-1.html Casa MilàFrom Wikipedia Coordinates:  41°23′43″N 2°09′42″E 41°23′43″N 2°09′42″E
Casa Milà (Catalan pronunciation: [ˈkazə miˈɫa]), better known as La Pedrera (pronounced: [ɫə pəˈðɾeɾə], meaning the 'The Quarry'), is a building designed by the Catalan architect Antoni Gaudí and built during the years 1905–1910, being considered officially completed in 1912. It is located at 92, Passeig de Gràcia (passeig is Catalan for promenade) in the Eixample district of Barcelona, Catalonia, Spain. It was a controversial design at the time for the bold forms of the undulating stone facade and wrought iron decoration of the balconies and windows, designed largely by Josep Maria Jujol, who also created some of the plaster ceilings. Architecturally it is considered an innovative work for its steel structure and curtain walls – the façade is self-supporting. Other innovative elements were the construction of underground car parking and separate lifts and stairs for the owners and their servants. In 1984, it was declared World Heritage by UNESCO. The building is made open to the public by the CatalunyaCaixa Foundation, which manages the various exhibitions and activities and visits to the interior and roof. HistoryIt was built for the married couple, Roser Segimon and Pere Milà. Roser Segimon was the wealthy widow of Josep Guardiola, an Indiano, a term applied locally to the Catalans returning from the American colonies with tremendous wealth. Her second husband, Pere Milà, was a developer who was criticized for his flamboyant lifestyle and ridiculed by the contemporary residents of Barcelona, when they joked about his love of money and opulence, wondering if he was not rather more interested in "the widow’s guardiola" (piggy bank), than in "Guardiola’s widow".[1] Gaudi, a Catholic and a devotee of the Virgin Mary, planned for the Casa Milà to be a spiritual symbol.[2] Overt religious elements include an excerpt from the Rosary prayer on the cornice and planned statues of Mary, specifically Our Lady of the Rosary, and two archangels, St. Michael and St. Gabriel.[2][3] The design by Gaudi was not followed in some aspects. The local government objected to some aspects of the project, fined the owners for many infractions of building codes, ordered the demolition of aspects exceeding the height standard for the city.[4] The Encyclopedia of Twentieth Century Architecture states that the statuary was indeed Mary the mother of Jesus, also noting Gaudi's devoutness, and notes that the owner decided not to include it after Semana Trágica, an outbreak of anticlericalism in the city.[2] After the decision was made to exclude the statuary of Mary and the archangels, Gaudi contemplated abandoning the project but was persuaded not to by a priest.[3] Casa Milà was in poor condition in the early 1980s. It had been painted a dreary brown and many of its interior color schemes had been abandoned or allowed to deteriorate, but it has since been restored and many of the original colors revived. Noteworthy
Architecture
Scale model at the Catalunya en Miniatura park
Casa Milà was a predecessor of some buildings with a similar biomorphic appearance:
Free exhibitions often are held on the first floor, which also provides some opportunity to see the interior design. There is a charge for entrance to the apartment on the second floor and the roof. The other floors (3-5) are not open to visitors. Casa Milà in the media and literature
Gallery
See alsoReferences
External links |
个人资料
最新文章
文章分类
归档
2008 (4)
2009 (169)
2010 (680)
2011 (872)
2012 (1247)
2013 (1564)






















