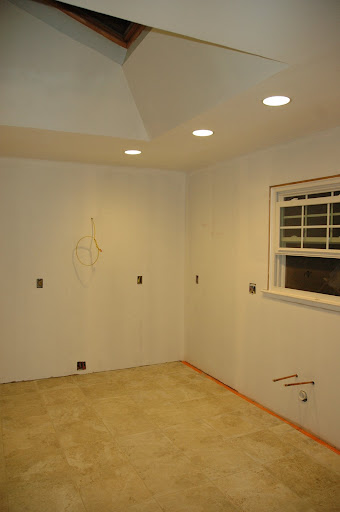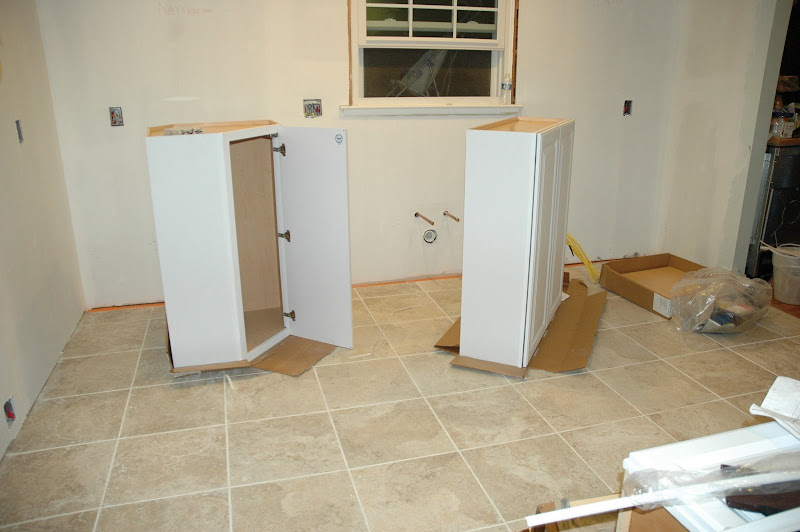 |
做厨房要先做地。要做地就需要决定那种地。其实地面,台面,和backsplash应当在最初的设计阶段就定下来。定下cabinet之后,下一步是拿着cabinet door sample 区选台面,然后拿着door sample and countertop sample 区选地面和backsplash. 第一次做也是搬着石头过河。虽然在设计阶段没有考虑好,但是心里有一个大概喜欢的风格。最后结果还不错。过程是这样的。
厨房地面考虑过用竹子,硬木,或tile. 因为厨房open up to adjacent dining room and living room all have hardwood floors, and it is very difficult to match exactly with those floors, we gave up on hardwood. Bamboo floor is green and economical but not sure how mix with hardwood - probably bad, also might hurt future resale value. So that leaves tile and tile has porcelain, ceramic, marble etc. We finally chose porcelain because it is most durable and easy to maintain/clean.
There are two main sources of supplies for tiles. One is homedepot/lowes, the other is tile stores. We visited both. The prices for 16-inch tile vary significantly (from $2.00/sf at homedepot to $10.00+ at tile dealers). The reason for large tiles is that the larger the tile the space feel bigger. There was one from home depot that we liked so its a easy decision for us. The other consideration is that putting an expensive tile floor down probably least able to capture investment at time of resale.
Installation is the hard part. Tile installation used to be one of the most technical jobs in construction. 论坛上经常有人说自己的tile floor有问题,不是裂缝了就是漏水了.这主要是安装的问题.我用的是Ditra. http://www.schluter.com/6_1_ditra.aspx
主要作用是把tile 和subfloor 分离,这样房屋的移动不会对tile floor 产生影响.虽然Ditra很贵,about $100 for 80 st, but highly recommend for any fellow DIYers. It also comes with instructions. Read them carefully esp foundation requirement. If using Ditra, only unmodified thinset is recommend. It is also dirt cheap. $4 per bag vs $20+ per modified thinset.
还有一个问题是把整个房间都铺还是铺到cabinet边上.虽然只铺到cabinet边可以省点tile,整个房间都铺后来装cabinet就容易多了.
铺好的地面:

上面颜色有点跑偏

挂厨子:先做wall cabinets. make sure measure and note stud locations before dry wall. Screw a long 1X2 for support. Take off the doors first and mark them. Start from corner. Drill and screw the front of adjacent cabinet to make sure face flush. Need a helper.

Added 1X2 filler on top of cabinets as anchor for small mouldings. 42-inch cabinets don\'t go well with large mouldings.


First sets of cabinets were up!

Then base cabinets:

Make sure they are level:

Level in different directions:

Cabinets are in!


Appliances: dishwasher, wine cellar, range & hood


Hood and vent installation was a pain. Had to go to attic and open a hole in the ceiling....

Another look


Island in - here is a great tip from the designer. Island is the most expensive part of cabinets set, because everything needs to be finished. But wall cabinets can be used to screw together for island, cost significantly less.

Plumbing at this stage: another great tip from plumber --> Run ice maker line before putting in base cabinets. This way don\'t need to drill holes in the cabinets later on. Here I used poly ice maker line. Would use cooper next time. Found out cooper more durable after putting poly in.

Now could use some help on deciding which backsplash to use. Which one would you vote for, A or B?
A: fusion glass mosaic

B: glass, marble mix mosaic
 |
 |
|